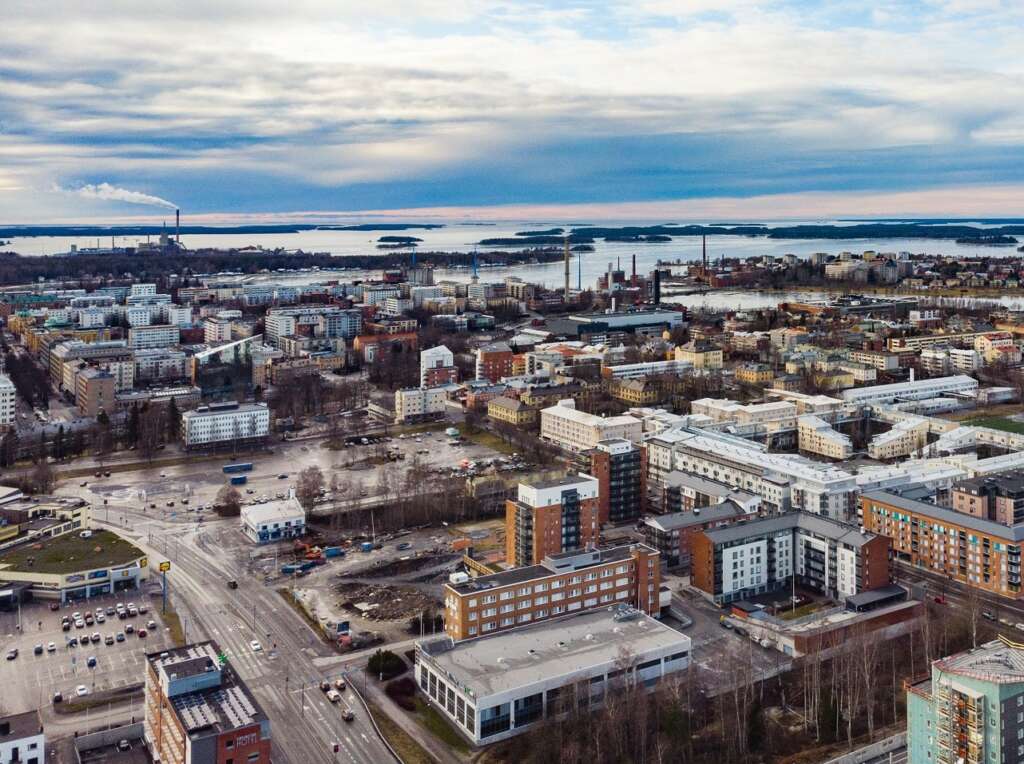
Artikelkategorier: Arkiv Nyheter
Wasa Station blir inte av – blicken är redan riktad framåt
Publicerad: 3.10.2023
YIT har beslutat avstå från projektet Wasa Station. Det utmanande läget på marknaden i fastighets- och byggbranschen samt den nuvarande räntenivån gör genomförandet ekonomiskt olönsamt. Staden är besviken på beslutet, men riktar redan tankarna på det kommande. Det finns fortfarande ett behov av ett musikhus som erbjuder upplevelser i det växande och internationella Vasa.
Syftet var att i Wasa Stations multifunktionskvarter skulle finnas ett av staden finansierat och upprätthållet musikhus samt idrotts- och multifunktionslokaler, affärslokaler samt ett över 20 våningar högt tornhus med hotell och bostadslägenheter, vilka YIT skulle ha ansvarat för.
YIT valdes till vinnare av en tävling som arrangerades om kvarteret år 2014. Planerna utvecklades under projektets gång på grund av det förändrade världsläget. Genomförandeavtalet förlängdes två gånger och den sista avtalsperioden gick ut 30.9.2023.
– Man kan säga att tidpunkten tog kål på projektet. På grund av det utmanande läget på marknaden i fastighets- och byggbranschen samt den nuvarande räntenivån beslutades det tyvärr att avtalet inte längre förlängs. Det har satsats betydligt på projektet och det har förberetts i mycket gott samarbete med olika parter. Det är mycket förargligt att vi måste avstå från projektet, säger YIT:s regionchef Mikael Snellman.
Vasa stad börjar nu med en snabb tidtabell reda ut nya alternativ för att förverkliga ett musikhus. Den växande internationella staden behöver ett modernt ställe för kongresser och musikupplevelser, och det här målet gäller fortfarande.
– Behovet har inte försvunnit någonstans, även om det här projektet nu gick i stöpet. Vasas invånarantal växer och det ger tro på att det lönar sig att investera här. Vi kommer att diskutera fortsatta planer redan under de närmaste veckorna, säger Markku Järvelä, sektordirektör för stadsmiljön.
– YIT:s beslut är naturligtvis en besvikelse för oss, men förståeligt i det här världsläget. Vi har lärt oss mycket under processens gång, och också gjort mycket utrednings- och planeringsarbete i synnerhet gällande musikhuset. Det här arbetet går inte till spillo, utan vi kan utnyttja det i kommande planering, betonar Christina Knookala, sektordirektör för bildningen.
Wasa Station skulle resa sig invid centrum på det gamla resecentrets tomt. Också tomtens öde kommer man att fundera noggrannare på under de närmaste månaderna.
– På tomten finns en gällande detaljplan, som möjliggör att mycket byggs och att där finns verksamheter av olika slag, konstaterar Järvelä.
