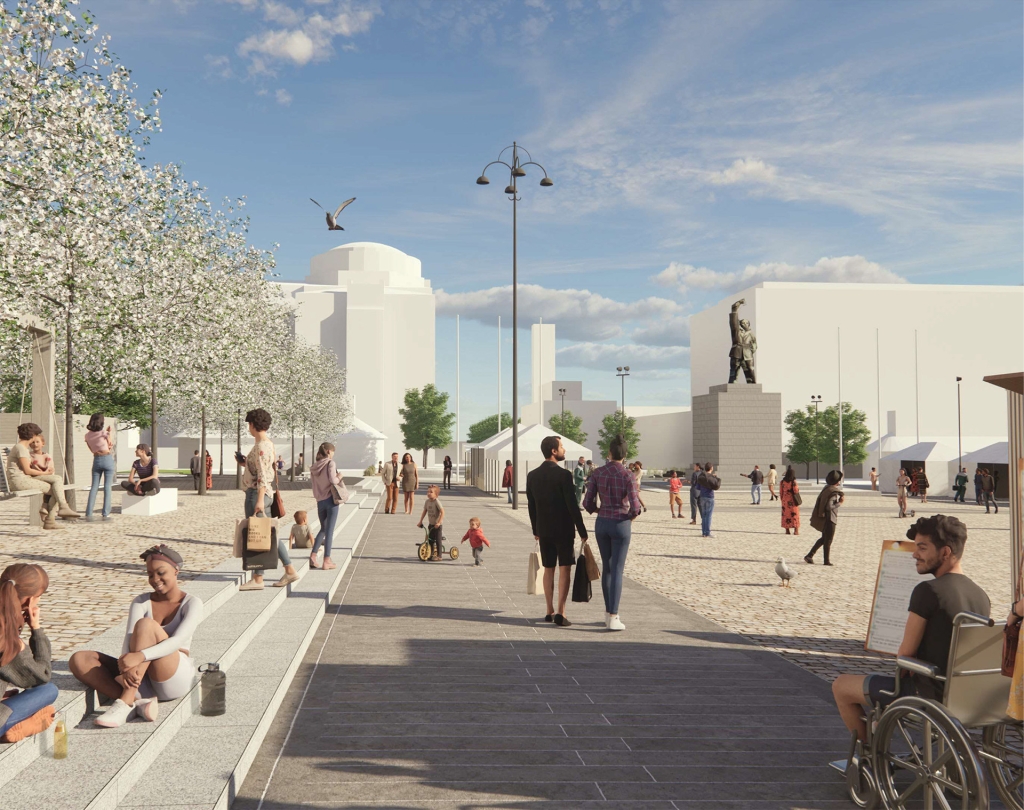
Article categories: Archive News
Vaasa Market Square is being renewed – view the plans and have your say!
Published: 17.6.2025
The new draft master plan for Vaasa Market Square and Hovioikeudenpuistikko is now on display for public viewing and comment.
The plan is based on the winning entry of the 2022 landscape architecture competition, Vaasan helmi (‘Pearl of Vaasa), which combines historical values with modern urban culture.
The plans are available for viewing at: www.vaasa.fi/katusuunnitelmat
Residents can submit comments on the plan until 4 July. Feedback may be submitted through the City of Vaasa’s Registry Office:
- kirjaamo@vaasa.fi
- Street address: Vaasanpuistikko 10
Once the public viewing period ends, the feedback received will be reviewed, and the project will move on to the construction design phase. Following the design phase, the Market Square project may proceed to the implementation stage.
The renewal of the Market Square is included in the investment plan for 2027, but its implementation depends on the availability of sufficient funding.
A communal space for everyone
The renewed Market Square is designed to serve as a welcoming communal ‘living room’ for everyone in Vaasa.
The centre of the square will continue to feature an active market stall area, surrounded by green spaces, stepped seating and a variety of ‘lounge areas’. The plan also includes space allocated for new market pavilions with terrace areas. The pavilions could include facilities such as a café, an accessible toilet and storage space for market vendors.
The market square will also feature an archipelago-themed playground, game tables, and urban swings. The existing stage structure will remain at the edge of the market square. New accessible, heated pathways will enhance access through the Market Square.
The Hovioikeudenpuistikko art axis
Room-like areas featuring artworks will be created at Hovioikeudenpuistikko.
The focal point of the archipelago theme is set to be placed at the northern end of the Market Square, between the current pavilions. A pattern of the Vaasa archipelago, based on an accurate map, will be engraved into the paving. The area will also include a mist play installation activated by water jets. The installation will be built on a flat surface, allowing the continued use of the area for events.
Special attention will be given to accessibility, lighting, and bicycle parking to ensure the area serves all users throughout the year.
Upgraded bus stop area
An accessible public transport shelter will be built along the southern edge of the square, partly incorporating the existing pergola. It will provide a sheltered waiting space for public transport users.
The upgrade will improve pedestrian flow and allow three buses to stop simultaneously. The area will also get additional seating and climbing plants.
The plan takes into account the area’s cultural and historical value, and the renovations will be carried out in an environmentally friendly and sustainable manner. Rows of trees, plantings, and material choices support the area’s identity and climate goals.
