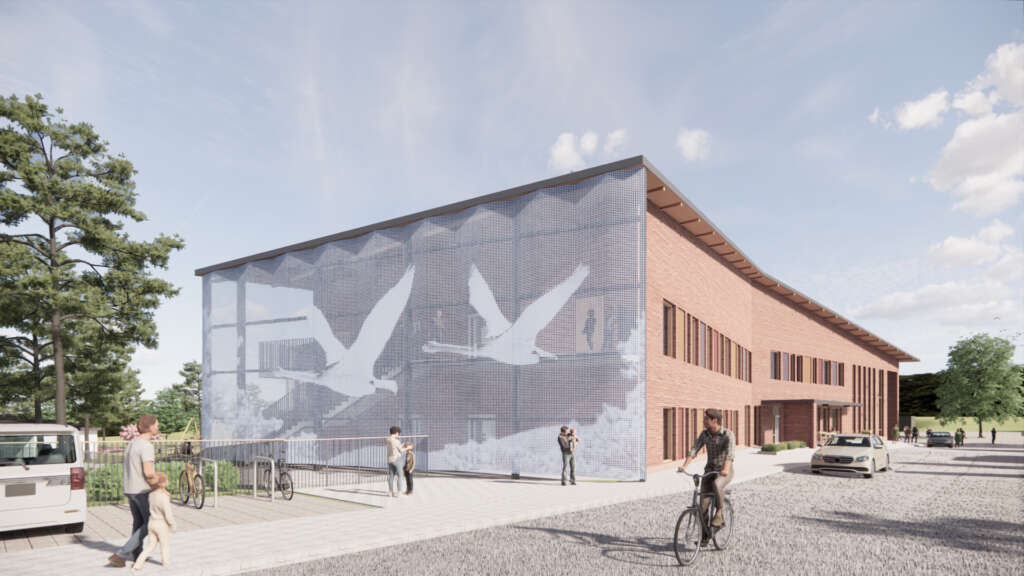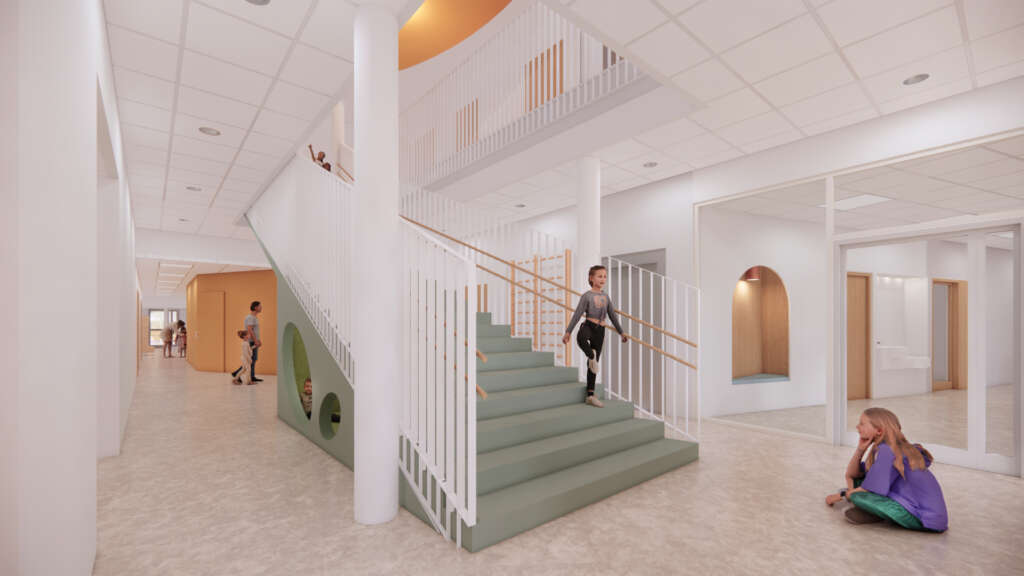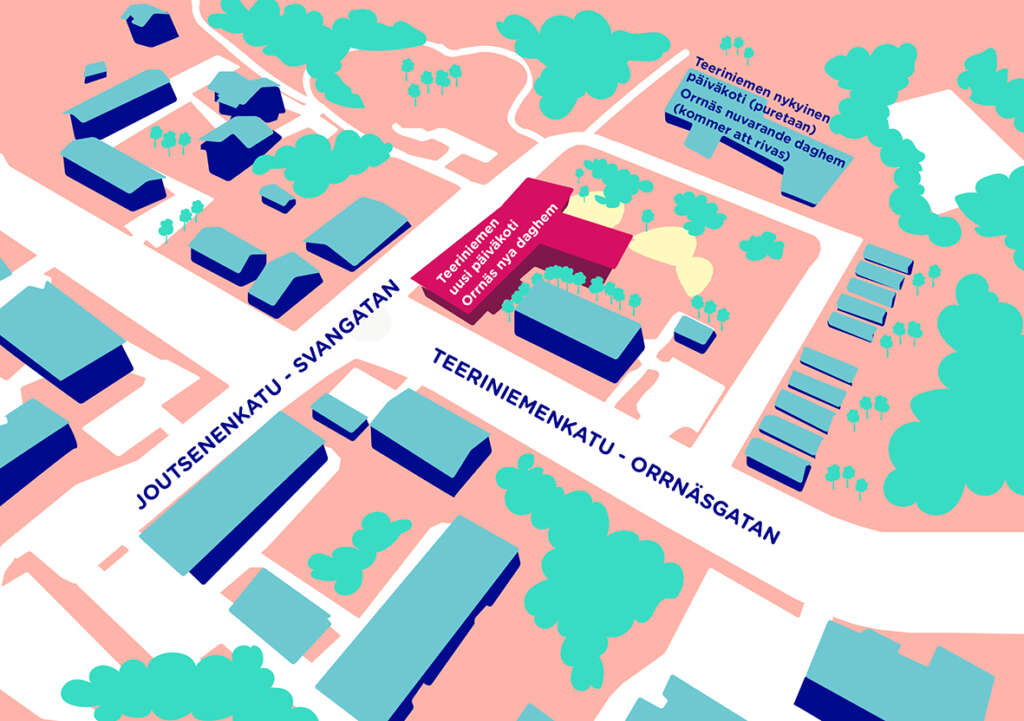
Article categories: Archive News
Construction of new daycare centre begins in Teeriniemi
Published: 22.11.2022
A new daycare centre will be completed in Teeriniemi in January 2024. Construction work on the two-story daycare building begins this autumn and the facility will be ready for use in early 2024.
The new Finnish-language daycare centre will have a total of eight groups for children aged 0-6. The daycare centre will be built on the plot next to the current daycare centre at the junction of the roads Teeriniemenkatu and Joutsenenkatu.
The starting point for the yard design of the new daycare centre has been to keep the forest on the plot as undisturbed as possible. The building has two floors, which saves land and forest.
– It has been possible to place the functions of the daycare centre’s yard in the “magical forest” partly between the old trees. The yard is divided into its own areas by age group, and smaller stands of trees are planted and protected between them, says building manager Emilia Sorama.
Beneficial trees and bushes will be planted in the yard. The place where children from the daycare centre are dropped-off and picked-up will be centralised on Joutsenenkatu.
Stairwell serves as a viewing area, a stage and a play cave
Inside, the heart of the two-story building is the lobby and stairwell, which can be used as a viewing area and a stage. Under the stairs, you can develop an inspiring play cave and shopping playground. The second floor can also be reached from the yard via a covered staircase protected from the weather. The building also has a lift.
Each group of children has its own group space and entrance with wet utility rooms and hallways.
The early childhood education staff has also been involved in the planning of the different stages of the new daycare centre project.
– Opinions and suggestions, for example, have been asked for regarding the group spaces, common spaces and the hall, as well as the yard. Children are also included in the planning at a later stage, says the director of Teeriniemi daycare centre, Virpi Lähteenmäki.

The heart of the district and spaces open for everyone
Teeriniemi’s new daycare centre will be located in a central position, and it is hoped that it will become the heart of the district, and open to all its residents as well.
The daycare facility’s hall, dining rooms and kitchen, as well as the art and multi-purpose rooms are also available for residents to use in the evenings. The multipurpose space with the kitchen is placed in connection with the terrace roof.
The current daycare centre building in Teeriniemi was built in the 1980s and would require extensive renovations in the next few years. It was therefore decided that the old building will be demolished. The current daycare building will be used until the new building is ready.
Teeriniemi’s new daycare centre
- Contractor Lujatalo Oy
- Financed through a leasing model. The total cost of the project is around 8.7 million euros.
- Daycare centre is scheduled for completion in December 2023.

